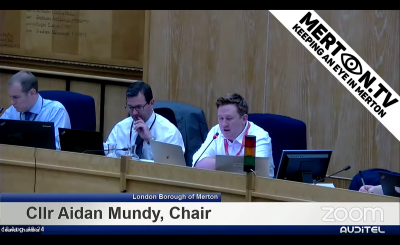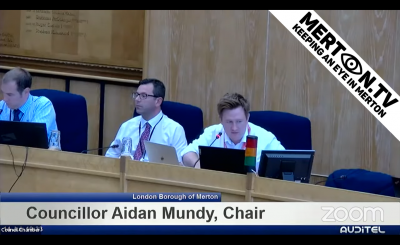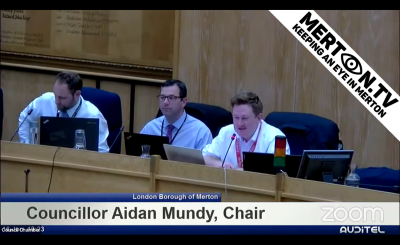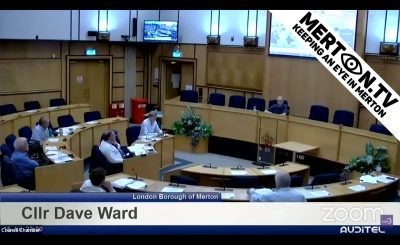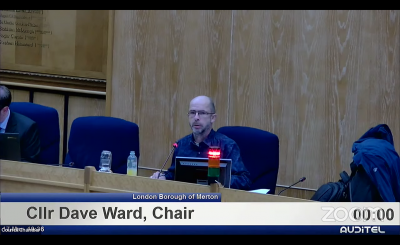Application number: 18/P1141
Date Valid: 29/03/18
Address/Site Central House (all floors), 1C Alwyne Road, Wimbledon, London, SW19 7AB
Ward: Hillside
Proposal: Change of use from Offices (Class B1) to Health Clinic (Class D1)
Drawing Nos OS, Proposed Ground Floor, Proposed First Floor, Proposed Second Floor, Proposed Third Floor.
Contact Officer: Anna Woodward (020 8545 3112)
RECOMMENDATION
GRANT Planning Permission subject to conditions
CHECKLIST INFORMATION.
Heads of agreement: – Nil
Is a screening opinion required: No
Is an Environmental Statement required: No
Has an Environmental Impact Assessment been submitted – No
Press notice – No
Site notice – Yes
Design Review Panel consulted – No
Number of neighbours consulted – 21
External consultations – No
PTAL Score – 6a
CPZ – VE – W2
Town Centre – Wimbledon
1. INTRODUCTION
1.1 The application has been brought before the Planning Application Committee for consideration due to the number of objections received.
2. SITE AND SURROUNDINGS
2.1 The application site is located at Central House, 1C Alwyne Road, Wimbledon. The site is occupied by a part single, part three storey building with basement. The three storey element fronts Alwyne Road with the single storey to the rear. The building has a gross floor area of 953m2 and was refurbished in 2015. The site comprises basement car parking, cycle parking, bin storage, shower facilities, toilet facilities and lift. The building is currently in B1(a) use.
2.2 The property directly to the rear of the subject site is office on the ground floor and two self-contained flats on the first and second floors. The property to the north east of the site is residential flats (Gladebury Court).
The properties to the south west of the site are currently a mix of office/retail/café.
2.3 The site is located within the Wimbledon Town Centre. It is located adjacent to the Wimbledon Hill Road Conservation Area and the secondary frontage along Wimbledon Hill Road.
3. CURRENT PROPOSAL
3.1 This application seeks planning permission for the change of use of the entire building from office (Use Class B1) to non-residential institution, a health clinic (Use Class D1). The proposed type of health clinic/tenant is a private orthopaedic and sports injury specialist.
3.2 There would be a reception area on the ground floor at the front of the building, with a waiting area and consultation rooms in the mezzanine level of the building. The first and second floors would comprise further consultation rooms where consultants would meet with patients. There would also be a staff room on the first floor. The third floor would comprise back office rooms for administration work, including a radiology reporting room. There are no external alterations proposed to the building. The existing arrangements with regards to car parking, cycle parking, shower facilities, toilet facilities and lift will all remain unaltered.
3.3 The existing car park in the basement contains seven car parking spaces and 16 long term cycle parking spaces. This will remain unaltered, and the car and cycle parking spaces will be available for staff.
3.4 There are nine consultation rooms proposed with two treatment rooms and additional office accommodation on the top floor. There are approximately 20 consultants that could use Central House for their specialist services. There would also be 7 administration and nursing staff. The typical appointment time is 30 minutes, but could be up to 1 hour. It is unlikely that patients would be accompanied by other people. The applicant anticipates there would not be any other visitors to the site. Patients must make appointments and there are no drop-in services
available.
3.5 The proposed opening hours are 8am-10pm Monday to Friday and 8am-1pm Saturday and Sunday. Consultants would work these hours and other administration staff would work normal 9am-5pm hours.
4. PLANNING HISTORY
4.1 16/P1006: APPLICATION FOR NON-MATERIAL AMENDMENTS TO LBM PLANNING PERMISSION 15/P2779 (DATED 08/09/2015) RELATING TO PROPOSED ALTERATIONS TO THE EXISTING ELEVATIONS AND MINOR INTERNAL ALTERATIONS, TOGETHER WITH PROVISION OF PARKING AND DISABLED BAY AT BASEMENT LEVEL AND ACOUSTIC PLANT ENCLOSURE ON ROOF – Non-material amendment to planning permission granted 31/03/16.
4.2 15/P2779: ALTERATIONS TO THE EXISTING ELEVATIONS AND MINOR INTERNAL ALTERATIONS, TOGETHER WITH PROVISION OF PARKING AND DISABLED BAY AT BASEMENT LEVEL AND ACOUSTIC PLANT ENCLOSURE ON ROOF – Permission granted subject to conditions 01/09/15.
4.3 14/P0271: PRIOR APPROVAL IN RELATION TO THE CHANGE OF USE OF GROUND, FIRST, SECOND AND THIRD FLOORS FROM OFFICE USE (CLASS B1) TO RESIDENTIAL (CLASS C3) CREATING 9 x SELFCONTAINED FLATS COMPRISING 8 x 2 BED AND 1 x 1 BED UNITS – Prior Approval Not required 25/03/14.
4.4 07/P2789: CHANGE OF USE OF GROUND, MEZZANINE, FIRST AND SECOND FLOORS FROM B1 TO A2 USE, TO BE USED ONLY AS A JOB CENTRE – Permission granted subject to conditions 19/11/2007.
5. CONSULTATION
5.1 The application has been advertised by standard site notice procedure and letters of notification to the occupiers of neighbouring properties.
5.2 In response to consultation, 15 letters of objection to the application were received. The letters raise the following concerns:
5.3 Factual errors
The application form states that the building was last used as an office on 31/08/14, which is not factually correct as it has been advertised as office space since, therefore the use has never ceased.
5.4 Character of street/suitability of proposed use
- Inappropriate site for a health clinic due to its proximity to a block of flats, and the current peace and quiet of this residential street;
- The proposed use is very different to the historical use as office due to opening hours;
- There is a strong demand for office space in Wimbledon at reasonable market rent and there is a lack of good office space in Wimbledon;
- The proposed change of use could set a precedent for more detrimental D1 uses;
- A previous application for a job centre was declined;
- There are two other commercial premises on Alwyne Road, both of which have not been open in evenings of weekends. Therefore, the proposed opening hours are unreasonable and will impact neighbouring amenity;
- An application is ‘in the pipeline’ for the building beside 1C Alwyne Road to be changed to a hotel, of which the door will be located metres from the entrance of the proposed health clinic. The hotel would operate 24 hours which would also generate much more people movements;
- Questions whether the proposal will bring much employment to the site due to the private/consultant nature;
- These types of uses should remain on the High street or town centre area where footfall is greatest and there are shop vacancies;
- The proposed use is likely to cause increased lorry deliveries, increased pollution and litter and hazardous waste issues;
- The surrounding roads will become even more congested for more hours each day;
- People waiting/loitering on the street will affect the privacy of Gladebury Court;
- The proposal will bring the High Street up Alwyne Road and cause people to knock on Gladebury Court in error.
5.6 Traffic - Residents already find it difficult to park near home. Therefore, it will be difficult for patients to find parking. There are only 5 pay and display parking bays and these are constantly in use. The increase of vehicles parking will make it more difficult for residents to find parking;
- Compton Road and Alwyne Road are both already experiencing increased vehicles and litter from the intensification of the use of the library space. The proposed clinic will worsen this for more hours of the day and night;
- Commercial vehicles will need to do three point turns in order to get out, causing pedestrian safety issues. Gladebury Court has previously been damaged by lorries turning around, and trees could be damaged in the future.
5.7 Health and Safety - The proposed radiology room is in an inappropriate location as it is next door to a bedroom at Gladebury Court. It could also harm pedestrians in the street. Radiation does sometimes leak and the shielding cannot stop 100% of all x-rays. There are two windows in the Radiology room within feet of Gladebury Court. Therefore it could impact on the health of occupants of Gladebury Court, where there are some people who sleep during the day due to shift work. Therefore, people will be at home while it is in full use;
- The NHS advises that being exposed to x-rays has the risk of causing cancer decades later and are for this reason classified as a carcinogen by the World Health Organisation;
- A proper survey should be undertaken to encase the walls and roof with lead lining and unless special glass is installed in the radiology rooms it will pose a serious risk of emission of radiation to residents of the adjoining property;
- During the lifetime of the x-ray machine, it will break down and if not serviced properly, it will leak radiation;
- The MIR Scanner would create a lot of noise affecting Gladebury Court;
- There may be hazardous waste issues which would affect the amenity of surrounding properties.
6. POLICY CONTEXT
6.1 Merton Core Planning Strategy (July 2011)
CS6 Wimbledon Town Centre
CS7 Centres
CS12 Economic Development
CS18 Active Transport
CS19 Public Transport
CS20 Parking, servicing and Delivery
6.2 Adopted Merton Sites and Policies Plan (July 2014)
DM C1 Community facilities
DM E2 Offices in town centres
DM EP4 Pollutants
DM R1 Location and scale of development in Mertons town centres and
neighbourhood parades.
DM T1 Support for sustainable and active transport
DM T2 Transport impacts of development
DM T3 Car parking and servicing standards
6.3 London Plan (July 2016)
3.2 Improving health and addressing health inequalities
3.17 Health and social care facilities
4.2 Offices
7.4 Local Character
7. PLANNING CONSIDERATIONS
7.1 Principle of development
7.1.1 The principal planning considerations in this case relate to the impact of the change of use of the premises from Office use to a Health Clinic, specifically an Orthopedic and Sports Injury specialist, on the local area and neighbouring amenity.
7.1.2 Sites and Policies Plan Policy DM E2 aims to ensure there is an adequate supply of suitable sites and premises in locations that optimise opportunities and co-locational advantages for offices and business and minimise negative effects on other users. The policy encourages refurbishment of existing vacant offices for office use. It states that the Council will only support proposals for the change of use on upper floors from office floorspace to alternative uses, if it can be demonstrated that there is no demand for the office use through full and proper marketing of the site at reasonable prices for a period of 30 months. Marketing information was provided with the application which states the building has been vacant, and actively marketed for 3.5 years. The building has also been refurbished in this time in an attempt to attract tenants.
7.1.3 This policy also states that the Council will ensure all proposals would have no significant adverse effects on the amenities of nearby residents, road safety nor create significant car parking problems. The proposed change of use from Use Class B1 to D1 would be compatible with a building in a Town Centre. The use would have a similar relationship with the public realm at ground floor level with a reception area. In addition, the change of use proposed would not have a significant impact on the amenity of nearby residents (see section of report titled ‘Residential Amenity’) and would not have an adverse impact on road safety, parking or traffic flows (see section of report titled ‘Highway considerations’).
7.1.4 There are no external changes proposed to the building, therefore, the proposal is considered to not result in material harm to the character of the area.
7.1.5 SPP Policy DM C1 supports the provision and expansion of community facilities (including health facilities), provided that they are located in accessible locations; the size of the development is in relation to its context; the proposed facility is designed to be adaptable and the use does not have an undue adverse impact on nearby residents and businesses. Core Strategy Policy CS6 supports the provision of community and leisure facilities in the Wimbledon Town Centre.
7.1.6 The proposed use would be located in a Town Centre with excellent public transport links. The proposed use would be of a suitable scale, when considering the context of the Town Centre. The proposed facility would be adaptable to the space/location and as a medical clinic, it would be a relatively specialist use which would attract specific types of customers. It would not cause material harm to nearby residents (see section of report titled ‘Impact on Residential Amenity’) or businesses. The proposed hours of operation would not be dissimilar to an office use.
7.1.7 The proposal would provide a suitable town centre use and is supported by policy DM E2 and DM C1. The existing office building is currently vacant and has been actively marketed for the office use since late 2014. Further, the proposal would provide an appropriate town centre use in the town centre of Wimbledon. As such, the principle of the development is considered to be acceptable.
7.2 Neighbouring amenity
7.2.1 SPP Policy DM E2 seeks to ensure that alternative uses to office do not impact on the amenity of adjoining neighbours and the surrounding area.
7.2.2 There are no physical/external alterations proposed to the building, therefore the only matters to consider are amenity impacts as a result of the proposed use being an orthopedic and sports injury specialist. It is anticipated that the potential impacts could be noise related.
7.2.3 It is not anticipated that the proposed use would result in unreasonable noise. The estimated numbers of people visiting the site are not considered to be excessive or unreasonable for the proposed use or locality, being within a Town Centre. The numbers of consultants and administration staff (29 proposed) would be similar or less than the previous office use, based on the size of the existing building. The proposed hours of operation of 8am-10pm Mon-Fri and 8am-1pm Sat-Sun are considered to be reasonable for a use of this nature in a town centre location. It is also anticipated that most visitors to the site would be coming from the direction of Wimbledon Hill Road which is the direction of buses and the train station, and thereby would not be passing any residential properties on Alwyne Road on the way to the site, reducing the likelihood of increased noise from people on the street. Further, this is a public road, and within a Town Centre, a certain level of noise is anticipated. It is not expected that the proposed use will introduce any more noise than an office use, in terms of people movement to and from the application site.
7.2.4 There will not be any new/additional air conditioning units proposed other than what is already in the building. Therefore, the noise levels from such plant will be the same as the previous use. It is unknown whether there would be any additional noise generating plant. As such, a condition is recommended limiting noise levels at the boundaries with residential properties. The Council’s Environmental Health Officer has reviewed the proposal and considered it would not result in material harm to any person or adjoining property, subject to the condition limiting noise levels from plant.
7.2.5 It is noted that many of the objectors raised the potential for anti-social behavior to result from the proposed use including loitering, littering, and smoking. It is considered that it is unlikely this will occur/increase as a result of the proposed use, when compared to the previous use being office. Being a bespoke appointment based service, customers would highly likely arrive for their appointment and then leave the premises after.
7.2.6 The proposed health clinic use, is not likely to result in excessive noise or disturbance and is considered to be suitable for occupation of the existing office building and compatible with adjacent residential development. As such, it is considered the proposal will comply with SPP Policy DM E2.
7.3 Highways considerations
7.3.1 The subject site is located within an area with a PTAL of 6b which means it has excellent access to public transport. It is within 300m of the Wimbledon Train Station, and 40m of buses on Wimbledon Hill Road. Adequate cycle parking has been provided in the basement for staff (16 spaces), along with 7 car parking spaces. There are public cycle parking spaces at the corner of Alwyne Road and Wimbledon Hill Road. Alwyne Road is a side road off the main Wimbledon Hill Road (A219).
7.3.2 The proposed change of use is modest in terms of scale, when compared to the lawful use being office. There will be a similar number or less people working at and visiting the facility in comparison. Councils Transport Planning officer considers that the change of use would not result in a significant change in vehicle movements, or have an undue impact on the adjoining highway network. It is anticipated that most patients will arrive on foot or by public transport, due to the good accessibility to the network.
7.3.3 The site is in a sustainable location, with very good access to public transport, and it is considered that there would not be material harm to the adjoining highway network as a result of the proposed development. The site benefits from seven car parking spaces which will be used for staff only. London Plan parking standards set maximum standards for cars, and as such, there is an overprovision of parking spaces at the site for this use. This is beneficial to the future occupiers of the site. The proposal is therefore considered to comply with Policy DM T2.
7.4 Health and safety
7.4.1 Policy DM EP4 seeks to minimise pollutants, therefore requiring that proposals do not result in an adverse impact against the human environment or that they expose occupiers of the development or the surrounding area to unacceptable risk.
7.4.2 The proposed use includes an area for MRI scans, X-ray and ultrasound at ground floor level towards the rear of the building. It has been confirmed by Councils Environmental Health Officer, that the impacts resulting from the use of x-ray/radiology machinery is governed by the Care Quality Commission (CQC) and the Health and Safety Executive (HSE). Under the HSE, it is mandatory for the applicant to comply with the Ionising Radiation Regulations (IRR). This is outside of the planning process and is managed by the CQC and HSE. It is not a matter of which the Local Planning Authority can determine the proposal against.
7.4.3 The disposal of any clinical waste will also be suitably managed and controlled through other regulations. The existing commercial bin storage facility on site at the basement level would be utilised for the proposed use.
7.5 Other considerations
7.5.1 There are no external physical alterations proposed to the building and the proposal would not affect the visual amenities of the local area.
8. CONCLUSION
8.1 The proposed change of use from Office (Class B1) to Health Clinic (D1), specifically an orthopaedic and sports injury specialist, is considered to be suitable for the subject site in this location and would not cause material harm to the amenity of the surrounding area and neighbouring residential properties. Therefore, the proposal would comply with London Plan policies 3.2, 3.17, 4.2 and 7.4, Core Strategy Policies CS6, CS7, CS12, CS18, CS19, and CS20, and SPP Policies DM C1, DM E2, DM EP4, DM R1, DM T1 and DM T2.
8.2 It is therefore recommended to grant planning permission, subject to conditions.
RECOMMENDATION
Grant permission subject to compliance with the following conditions:
1. A.1 Commencement of Development
2. A7 Approved Plans
3. D1 Hours of use
Opening hours:
8:00am – 10:00pm Monday-Friday;
8:00am – 1:00pm Sat-Sun.
4. Noise levels from plant restricted at residential boundaries: Noise levels, (expressed as the equivalent continuous sound level) LAeq (10 minutes), from any new plant/machinery from the commercial use shall not exceed LA90-10dB at the boundary with the any noise sensitive/residential property.
5. Restrict Use: The premises shall only be used as a Health Clinic falling within the definition of D1 non-residential institution and for no other purpose under Use Class D1 of the Town and Country Planning (Use Class) Order 1987.
Click here for full plans and documents related to this application.

