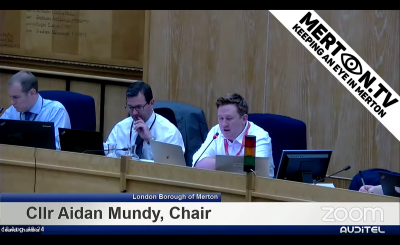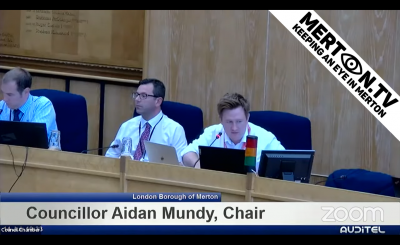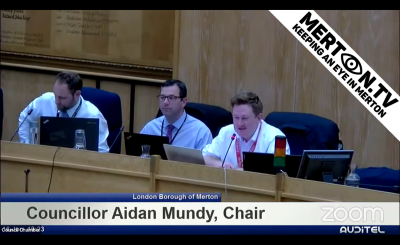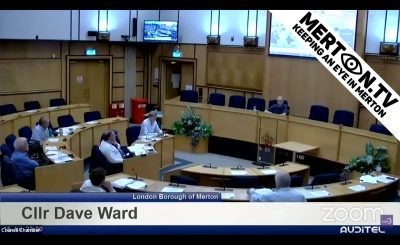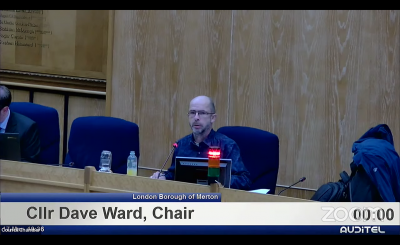| Merton Council have now started recording a few meetings (intending on showing approx 18 a year – Merton TV has done more than that in a couple of months). This is their second recording since February 2016. It has the audio from the Chamber combined with the output from the planning department laptop – You can see the video on YouTube |
|---|
Venue: Council chamber – Merton Civic Centre, London Road, Morden SM4 5DX
Items
| No. | Item |
|---|---|
|
1. |
Apologies for absence Minutes: Apologies for absence were received from Councillor Marsie Skeete. Councillor Dennis Pearce attended as a substitute |
|
2. |
Declarations of Pecuniary Interest Minutes: No Declarations of Pecuniary interest were made |
|
3. |
Minutes of the previous meeting PDF 89 KB Minutes: RESOLVED: That the minutes of the meeting held on 15 November 2018 were agreed as an accurate record. |
|
4. |
Town Planning Applications The Chair will announce the order of Items at the beginning of the Meeting. A Supplementary Agenda with any modifications will be published on the day of the meeting. Note: there is no written report for this item Minutes: Supplementary Agenda: Amendments and modifications to the Officer’s report were published in a Supplementary Agenda. This applied to items 5, 9 and 10. Order of the meeting – The Chair announced that the items would be taken in the following order 5, 6, 7, 8, 9, 10 and 11 |
|
5. |
Deacon House, 10 Atherton Drive, Wimbledon, SW19 5LB PDF 96 KB Application Number: 18/P2844 Ward: Village Officer Recommendation: GRANT Planning Permission subject to conditions Additional documents: Decision: Granted Planning Permission subject to conditions Minutes: Proposal: Erection of a single storey rear extension with rooms within roof space. The Committee noted the officer’s report and presentation and information in the Supplementary Agenda – Modifications. Members noted that this application was for only a single storey extension, but that the previous application, that included a basement, had now been given its planning permission Members noted the legal and technical opposition by local residents to this application and asked Officers to confirm that given the points raised by the opposition and their legal advisors, they were confident in their recommendation to approve this application. The Planning Team Leader North said that Officers had taken legal advice on the previous scheme, which included a basement, and had now issued the planning permission for this previous application. This current application did not include a basement and Officers were happy to recommend approval. Members noted that this current application did not require a flood risk assessment as it did not include a basement. Members also noted that as the house is not listed a heritage statement is not required. Members noted that the root protection zone for the trees at number 19 Calonne Road extends into the application site by 2m, but that the proposed extension is outside of this zone. RESOLVED The Committee voted to GRANT Planning Permission subject to conditions |
|
6. |
5 Bewley Street, Colliers Wood, SW19 1XF PDF 91 KB Application number: 18/P3139 Ward: Trinity Officer Recommendation: GRANT Planning Permission subject to completion of a S106 and conditions Decision: Refused Planning Permission. The reasons for refusal will be detailed in the Minutes of the Meeting Minutes: Proposal: Erection of dormer windows to the roofs of blocks 3, 5 and 7 in connection with the formation of 7 self-contained flats (Class C3) within the existing roof space and erection of a single storey detached cycle store. The Committee noted the officer’s report and presentation and information in the Supplementary Agenda – Modifications. Members noted the additional Conditions within the Supplementary Agenda that requested a landscaping scheme and that the proposal has been amended to provide additional bin storage and additional cycle storage. The Committee received verbal representations from two objectors who raised points including:
The Committee received a verbal representation from the Applicant’s agent who made points including:
The Planning Team Leader North made points in reply to objectors comments including:
In response to Members questions Officers made comments including:
In response to Members questions the Transport Planning Officer explained that Bewley Street was not in a CPZ and was unlikely to be in the future as there was no demand. There were currently restrictions on parking between 7am and 10am to stop commuter parking in the surrounding CPZ areas. Members made comments about the ceiling heights of the proposed flats and expressed their concerns regarding the proportion of the floorspace that did not meet the required ceiling height standards. They noted that even though space standards were met, 25% of this floor space did not provide adequate ceiling height. Members expressed the view that this was unacceptable. A member expressed the view that this resulted in very small flats and that too many compromises had been made in the design of the flats. One member felt that the flats were acceptable as they were small flats aimed at single people and would help to reduce the housing pressures across the borough. A motion to refuse was proposed on the grounds that the application did not ensure the provision of quality living conditions, as required by Merton Policy DM D2 a) iv, because of the proportion of floorspace that did not provide full height ceilings. This motion was put to the vote and carried. RESOLVED The Committee agreed to:
make any appropriate amendments in the context of the above to the wording of the grounds of refusal including references to appropriate policies Supporting documents: |
|
7. |
1-5 Carnegie Place, Wimbledon SW19 5NG PDF 87 KB Application number: 17/P4298 Ward: Village Officer Recommendation: GRANT variation of Condition Additional documents: Decision: Granted Variation to Conditions Minutes: Proposal: Application for variation of condition 2 (approved plans) attached to LBM ref 16/P2810 (6 houses). Changes relate to enlarged basement level (no changes above ground level) The Committee noted the officer’s report and presentation. In response to Members questions the Planning Team Leader explained that this application related only to the basement and sought to ‘square off’ the design of the basements to form a rectangle. This would result in basements that were still less than 50% of the garden area for each residential plot. Technical reports have been updated to take account of this change. RESOLVED The Committee voted to GRANT Planning Permission subject to conditions |
|
8. |
42 Worple Road, Wimbledon, SW19 4EQ PDF 100 KB Application number: 18/P1490 Ward: Hillside Officer Recommendation: GRANT Planning Permission subject to conditions Additional documents: Decision: Granted Planning Permission subject to Conditions Minutes: Proposal: Erection of three-storey rear/side infill extension The Committee noted the officer’s report and presentation. A members asked Officers if they knew who would be using the extra space requested by this application. Officers replied that they were not sure but the application would provide a bit more space on each floor rather than a new separate area. A Member commented that the application site was on a residential road and the application was not sympathetic or acceptable to residents. Another member commented that the application was close to Wimbledon Town Centre and that it was in an area that was mostly retail or office sites and that it was good to allow more employment space. RESOLVED The Committee voted to GRANT Planning Permission subject to conditions |
|
9. |
TPO: 7 Oakway, Raynes Park,SW20 PDF 67 KB Ward: West Barnes Officer Recommendation: That the Merton (No.735) Tree Preservation Order 2018 be confirmed without modification. Additional documents: Decision: Confirmed without modification Merton (No. 735) Tree Preservation Order 2018 Minutes: The Committee noted the Officer’s report and recommendation to confirm the Tree Preservation Order (No.735). RESOLVED The Committee confirmed without modification Merton (No. 735) Tree Preservation Order 2018 |
|
10. |
Planning Appeal Decisions PDF 57 KB Officer Recommendation: That Members note the contents of the report. Minutes: RESOLVED The Committee noted the Planning Appeal Decisions report |
|
11. |
Planning Enforcement – Summary of Current Cases PDF 106 KB Officer Recommendation: That Members note the contents of the report. Minutes: RESOLVED The Committee noted the Planning Enforcement report |

